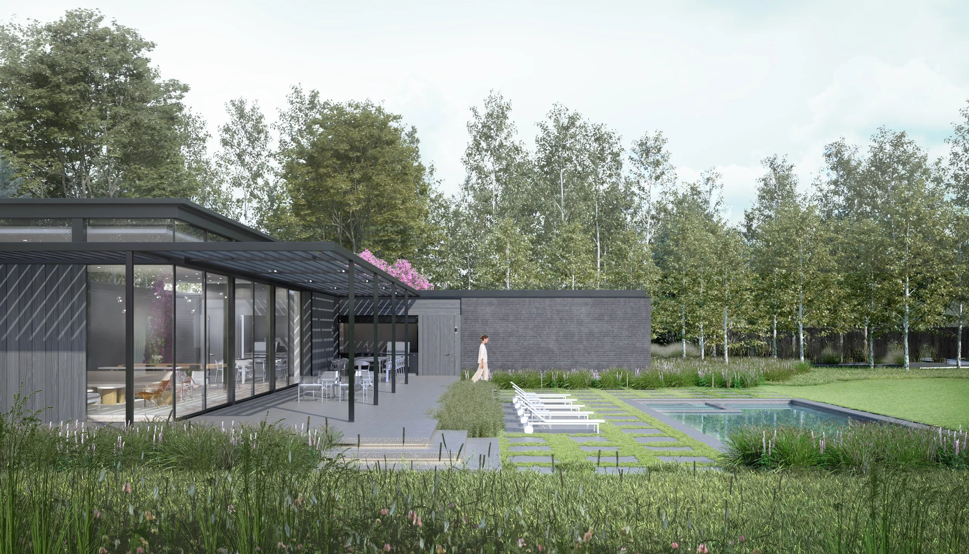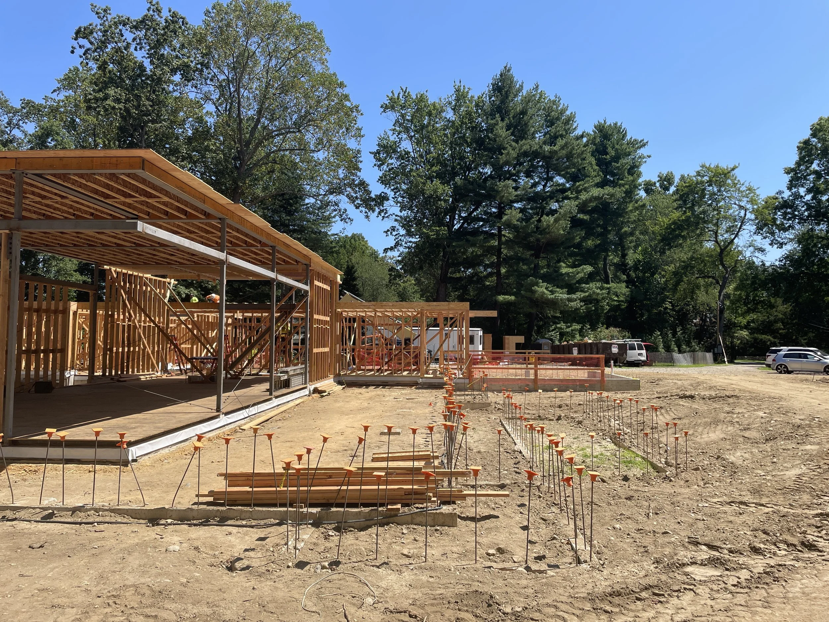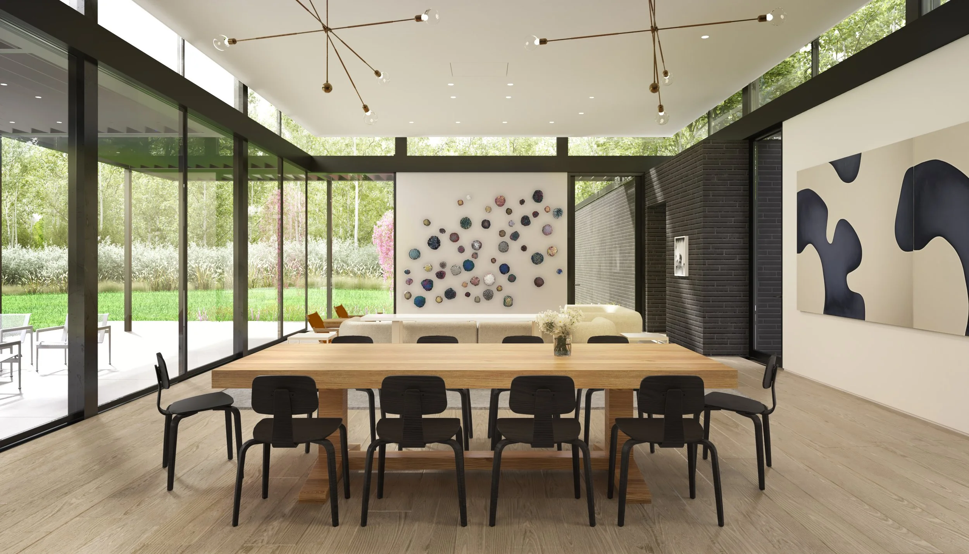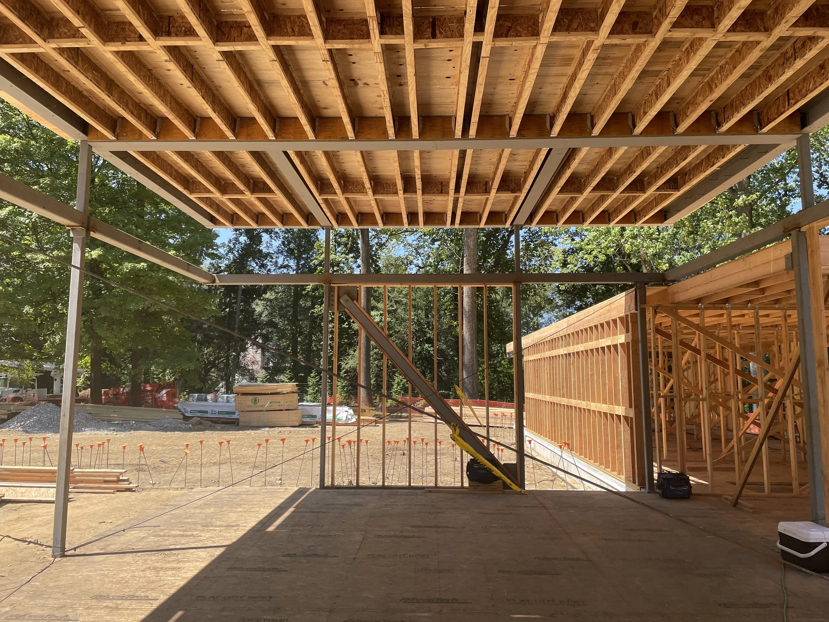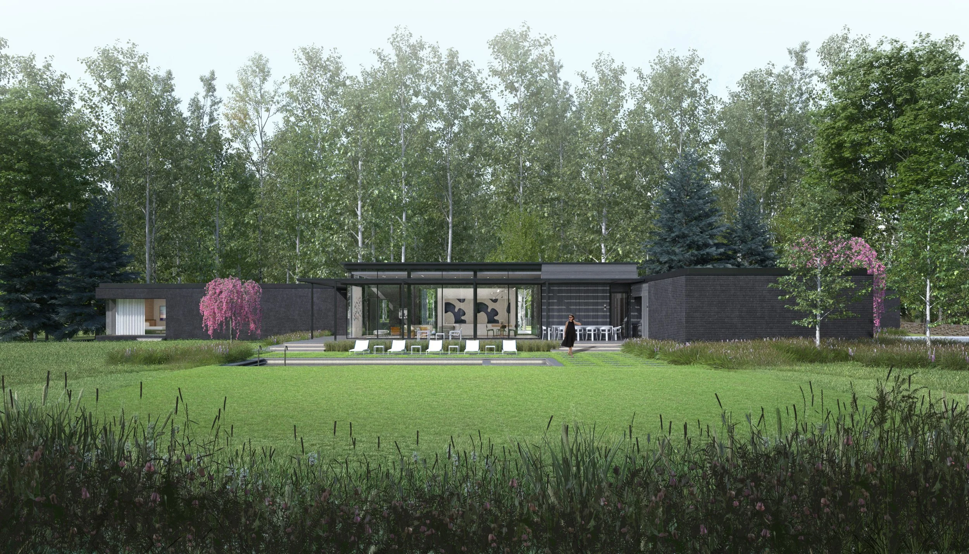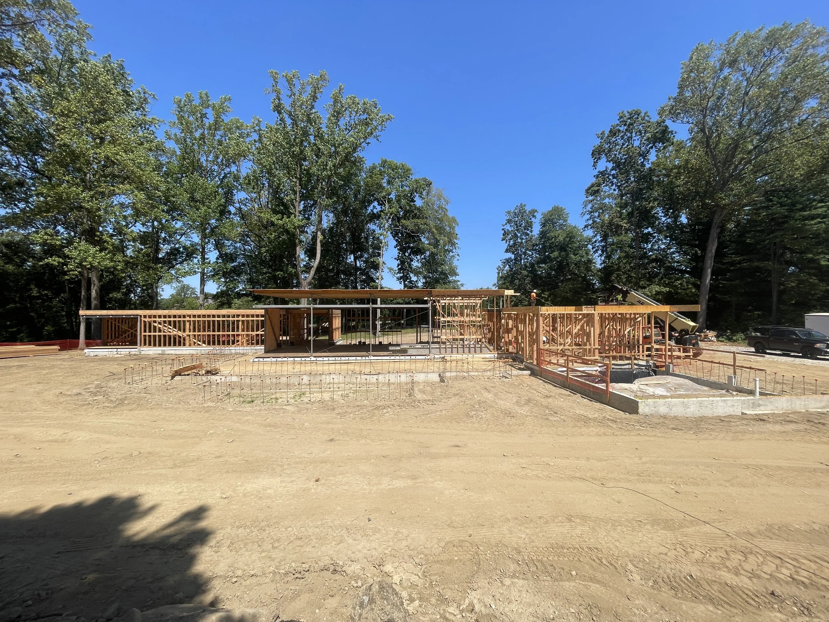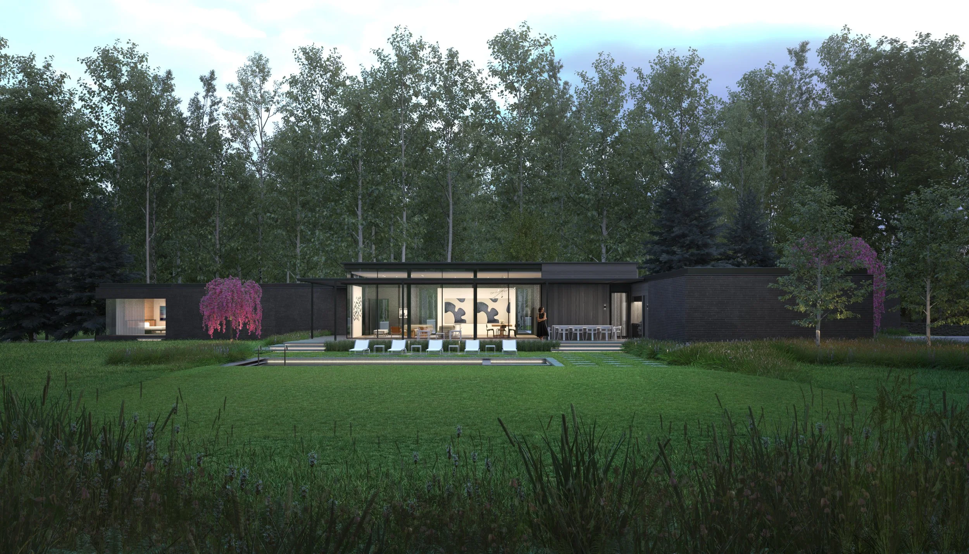
Oak Grove House
Oak Grove House is a new one-story, single-family residence set in a wooded clearing ringed by old-growth trees and historic stacked stone walls. The central living and dining space features glazed expanses on three sides, with large sliding doors and a continuous clerestory, focusing views outward to the tranquil setting. The slender steel frame for this glass jewel box was designed and coordinated to fit within the mullion system and to adhere to strict vertical and horizontal deflection limits around the sliding units. The frame supports wood roof joists and an exterior aluminum pergola with thermal brake connections that fit seamlessly within the thin ribbon of the fascia.
Architect: TenBerke Architects
Photography: TenBerke
Year: 2026

